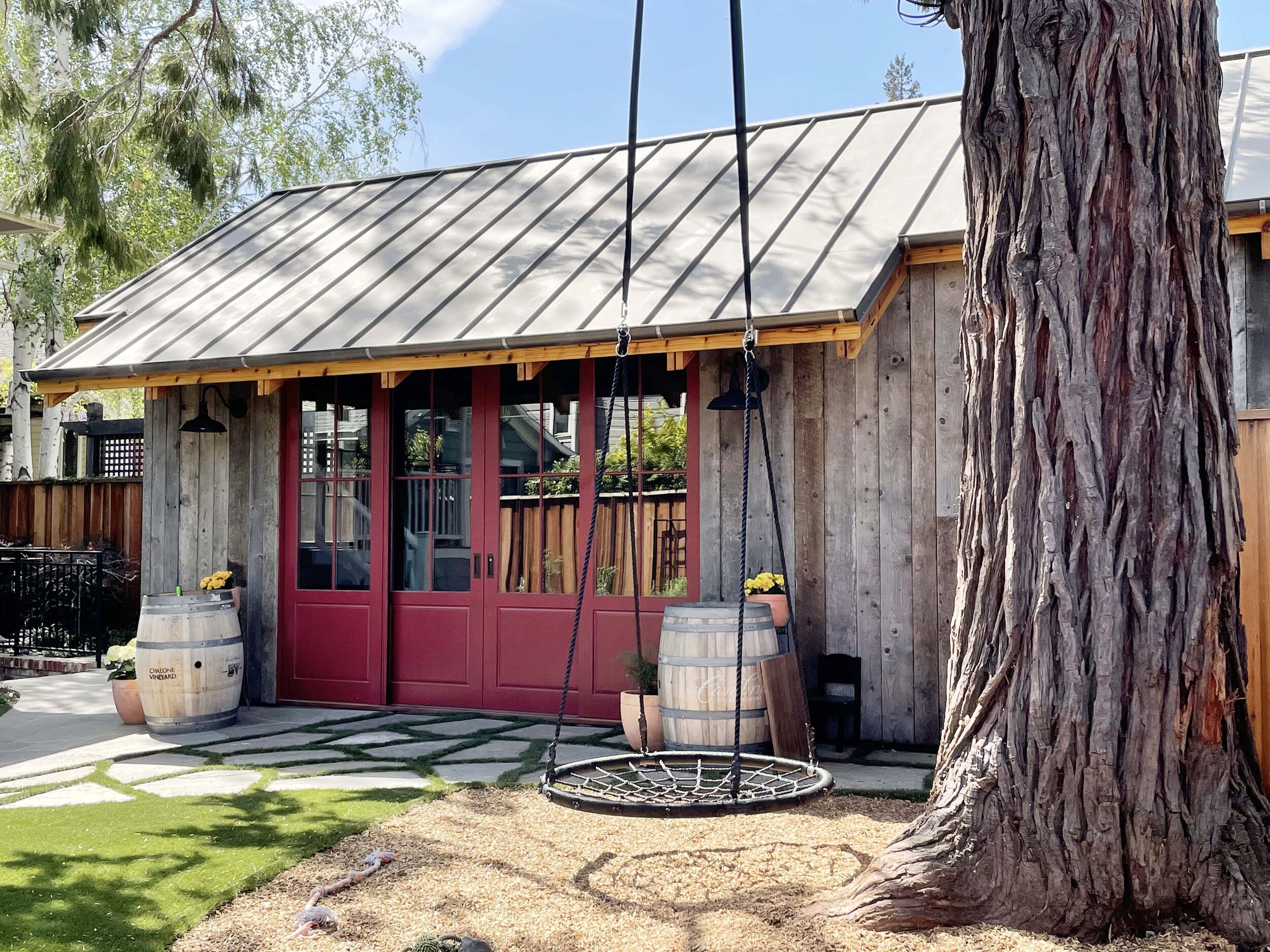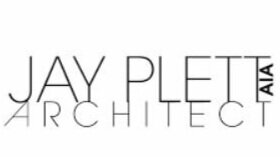BARN STYLE GARAGE
Los Gatos, CA
This project focuses on a Garage and ADU addition to an existing house. A modern space for working & wine tasting, surrounded by warm materials like reclaimed barn wood, a metal seam roof and natural wood framing. The steep slope require the ADU to cantilever over the lot.






